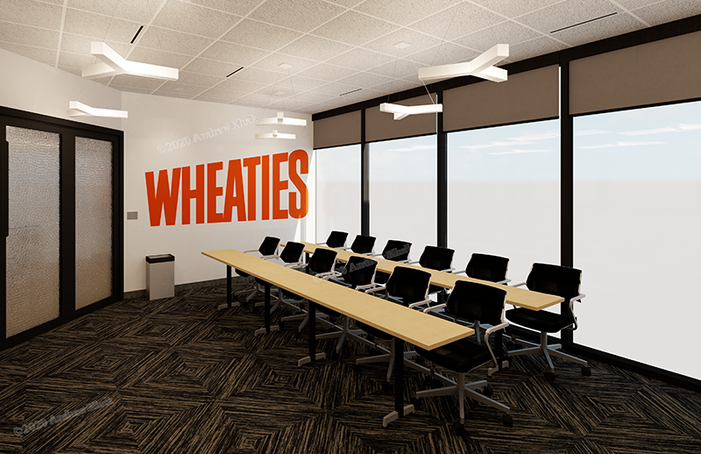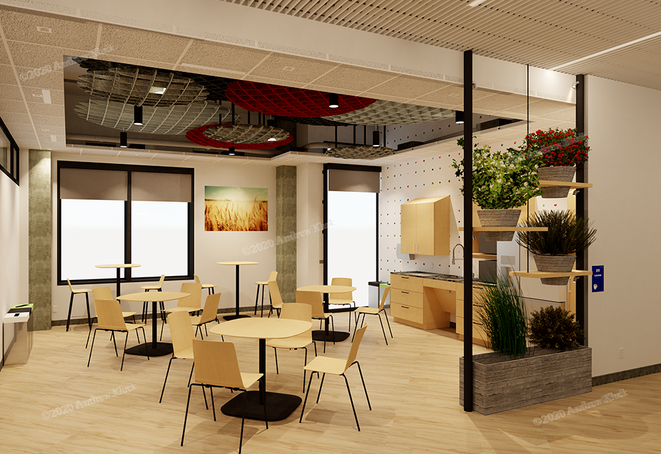
Design Portfolio
Commercial
Floor Plans


301 INC
A Division of
General Mills
Project Overview-
301 INC, a division of General Mills, is looking for a new office design. A key component of the new office is the “Epicenter” which will be the heart of the office to energize the partners in a state-of-the-art collaboration space. Additionally, they want to move towards an open collaborative business environment with as few private offices as possible and promote “crash zones” where meetings continue beyond meetings.
The personal using the space would include 26 people. One Managing Director 168sqft, 1 Executive Assistant 64sqft, 1 Receptionist 64sqft, 1 Tech Manager 64sqft, 1 Financial Manager 120sqft, 1 Research & Development Manager 168sqft, 4 R&D Technologists 80sqft, 2 R&D Associates 40sqft, 2 Project Managers 80sqft, 1 Sales Manager 120sqft, 4 Business Development Specialist 40sqft, 1 Marketing Manager 168sqft, 4 Marketing Specialists 64sqft, and 2 Brand Specialists48sqft. Additional spaces include a conference, training room, epicenter, lounge, open and closed collaboration, copy/print areas, and a resource room. The building is multi-tenant so the floor is shared with another business. It is located in the Minneapolis Minnesota area.
This project was a team effort in collaboration with Alexis Cordova. 301 INC is a forward-thinking division of General Mills. With the new design of their office space, team members and patrons will be invited by a rustic contemporary environment. Using warm distressed wood tones and carpet with a vibrant color theme, the space conveys a beguiling emotion. Glass walls and an open plan creates a modern and innovative space with unobstructed views. The space will eb towards the spark of creativity, relaxed atmosphere and the pioneering of General Mills. The total allocated space for the new office design is 6800 square feet.
















