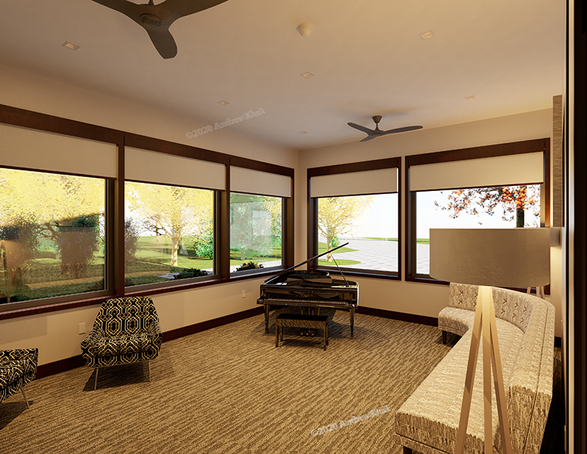
Design Portfolio
Residential
Floor Plans

1st
Floor

2nd
Floor
Campbell Residence
Project Overview-
The client for this residential design project is the family of Campbell’s, an American family of four. Thomas Campbell is the father, 40 years old, a software engineer who works from home. Tina Campbell, the mother, 38 years old and is an elementary school teacher. Their son, Bryan, 7-years old, and is diagnosed with Autism Spectrum Disorder (ASD) hypo active, in a mild-medium level. The family also includes Thomas’s mother, Elizabeth who is disabled with partial mobility and often uses a wheelchair.
They prefer a contemporary style home following a minimalistic style that includes energy efficiency and sustainable living. They like to entertain but not often. They prefer to travel and spend time outdoors, as well as cook and read. Bryan is a child prodigy in music and takes classes in classical piano. The home must have an ecologically-friendly design, take into account Elizabeth’s mobility needs, and Bryan’s spatial and behavioral needs. This home is located in Crystal Lake, Illinois on Great Hill Road at the cul-de-sac.




















